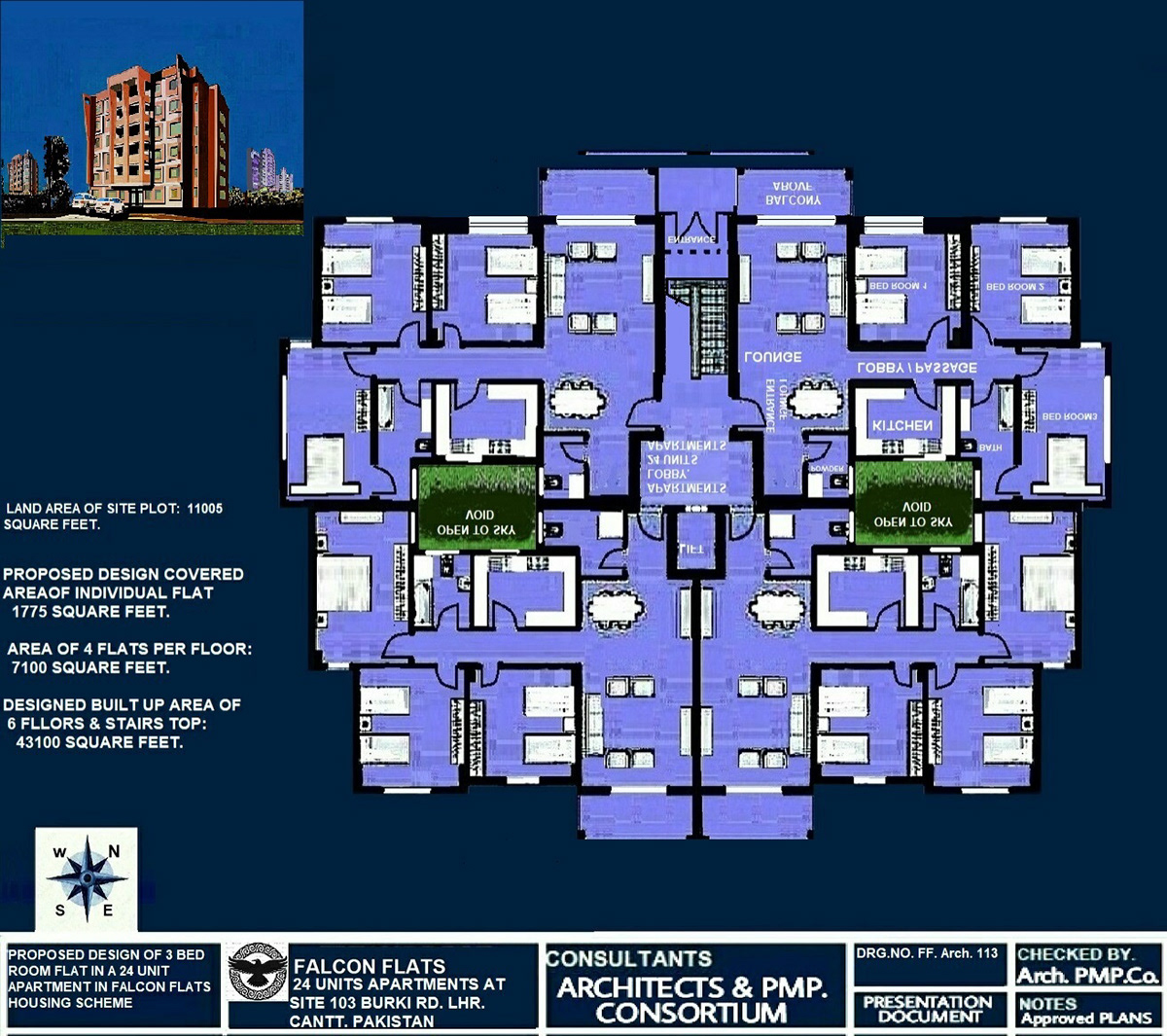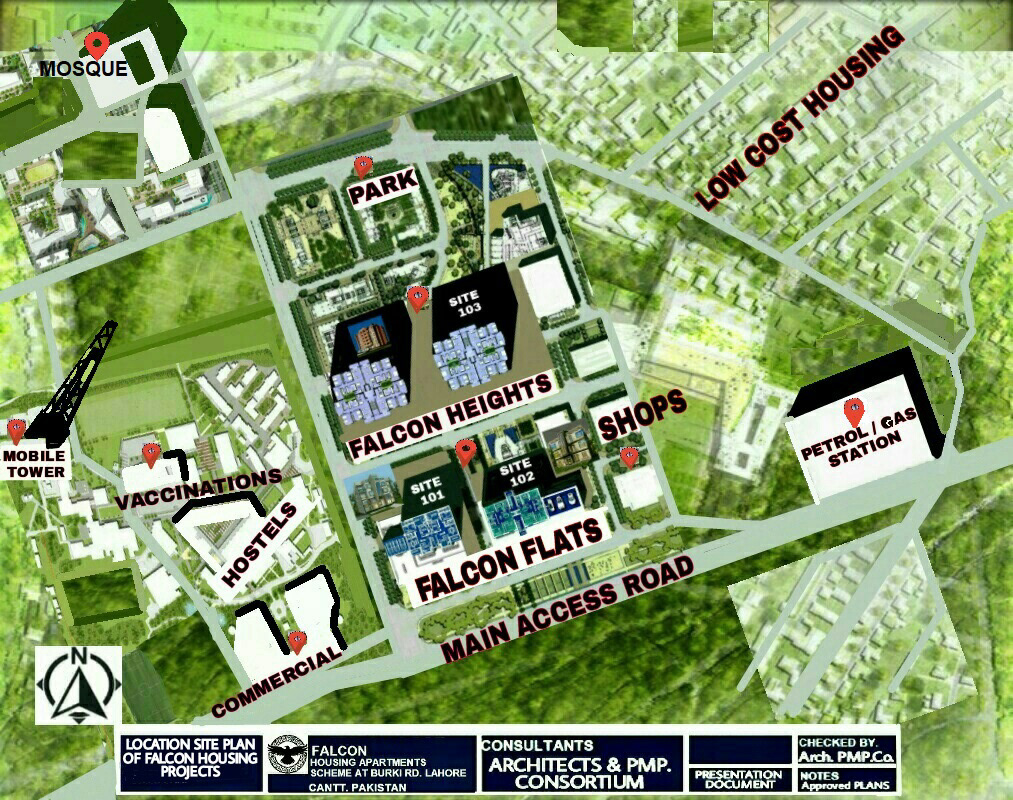ARCHITECTURAL DESIGN OF FALCON HEIGHTS.
A project by Falcon Housing Developers.
The Project Site is just in the proximity of Falcon Flats @ Burki road Lhr. Cantt. The site has all facilities required for residents. In close proximity it has got petrol - gas station, commercial market, shops, children park, mechanical work shops, covid vaccination centre, mosque, mobile towers, educational institutes and hostels.
The Developers - Clients desire to build a seven storied apartment building to cater the housing needs of lower income category, tenants and students - boarders.
Architects Consortium therefore gave their best viable planning for 3 bed rooms, lounge with dinning area, kitchen, powder room and services. Provision for parking, visitors car parking, guards and maintenance staff residence are kept in considerations. Falcon Heights is envisioned to provide Hi tech & high end amenities for its residents. These include water filtration purification plant, 24/7 security vigilance alarms, video cam monitoring, children play area, social gathering compound, community hall, EME staff workshop, small gymnasium and other mandatories.
Architects have proposed a Hawk Feather concept for Form Work for external façade of building, giving it a contemporary modern outlook. Internal design caters for maximum security and privacy. Well lit doubly glazed windows, maintenance free permanent external finishes having peach and brick hues. well functional lounge, compact kitchen having all integrated work - storage spaces collaborating with the conceptual plan of individual apartment. Each residential unit has an area 1775 - 1800 sqare feet i.e 165 square meter approx.
Falcon heights will have two main apartment buildings side by side. Working documents and tender drawings have been handed over to Clients for their perusal and execution.
A project by Falcon Housing Developers.
The Project Site is just in the proximity of Falcon Flats @ Burki road Lhr. Cantt. The site has all facilities required for residents. In close proximity it has got petrol - gas station, commercial market, shops, children park, mechanical work shops, covid vaccination centre, mosque, mobile towers, educational institutes and hostels.
The Developers - Clients desire to build a seven storied apartment building to cater the housing needs of lower income category, tenants and students - boarders.
Architects Consortium therefore gave their best viable planning for 3 bed rooms, lounge with dinning area, kitchen, powder room and services. Provision for parking, visitors car parking, guards and maintenance staff residence are kept in considerations. Falcon Heights is envisioned to provide Hi tech & high end amenities for its residents. These include water filtration purification plant, 24/7 security vigilance alarms, video cam monitoring, children play area, social gathering compound, community hall, EME staff workshop, small gymnasium and other mandatories.
Architects have proposed a Hawk Feather concept for Form Work for external façade of building, giving it a contemporary modern outlook. Internal design caters for maximum security and privacy. Well lit doubly glazed windows, maintenance free permanent external finishes having peach and brick hues. well functional lounge, compact kitchen having all integrated work - storage spaces collaborating with the conceptual plan of individual apartment. Each residential unit has an area 1775 - 1800 sqare feet i.e 165 square meter approx.
Falcon heights will have two main apartment buildings side by side. Working documents and tender drawings have been handed over to Clients for their perusal and execution.


ROTATED PLAN OF FALCON HEIGHTS HAVING ENTRANCE EXIT ACCESS TOWARDS NORTH SIDE. THIS IS DELIBERATELY DONE TO HAVE MAXIMUM VIGILANCE FOR SECURITY PURPOSES & TO HAVE A VIGILANT CHECK ON FALCON COMMUNITY HALL & MAINTENACE SHELTERS LOCATED ON THE NORTHERN SIDE OF BUILDING.

TYPICAL PLANS OF DIFFERENT FLOORS

LOCATION SITE PLAN


NIGHT VIEW OF BUILDING



